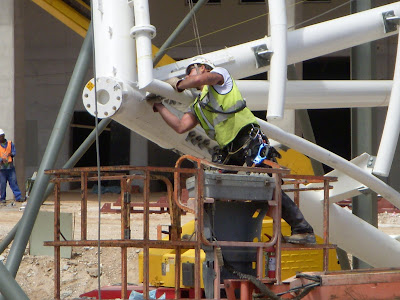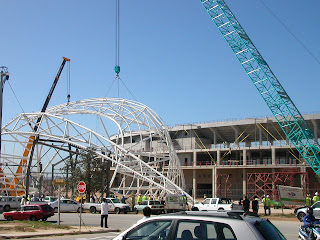The iconic first roof truss has now been lifted into place. After weeks of frustration and waiting, today the deed was finally done. It was a perfect day, a very light breeze blowing from the south west. The sun was out to greet this momentous occasion. A crowd of about 200 people gathered to witness probably the finest ever construction feat in the history of
31 October 2008
First truss lifted!
30 October 2008
Apologies
25 October 2008
Daring exploits
 Back of the first and front of the second, the two trusses stand nonchalantly, unaware of their importance.
Back of the first and front of the second, the two trusses stand nonchalantly, unaware of their importance. A closer view. Note the piece being inserted into place in the foreground, and our heroic truss-climber on the top of the truss in the background.
A closer view. Note the piece being inserted into place in the foreground, and our heroic truss-climber on the top of the truss in the background. Blood, sweat, tears and human power have gone into assembling these trusses.
Blood, sweat, tears and human power have gone into assembling these trusses. A piece being levelled for attachment. The pieces attached above the two 'tusks' are pre-fabricated as can be seen here.
A piece being levelled for attachment. The pieces attached above the two 'tusks' are pre-fabricated as can be seen here. Men standing on elevated platforms, the massive Kobelco and two Castle Crane Hire cranes all going at it to complete the truss.
Men standing on elevated platforms, the massive Kobelco and two Castle Crane Hire cranes all going at it to complete the truss. The whale-like back end of the superb new roof truss.
The whale-like back end of the superb new roof truss.
22 October 2008
And then there were two.
We were pleasantly surprised to find that work on the second truss has gone well since our last visit, with the first few major components secured on the template. Next to it, most of the "ribs" have now been attached to the first truss, though there are still a few to go. The aluminium cladding, will apparently be added once the truss is in place on the stadium structure, meaning things are just about ready for (and maybe it's stupid of me to pre-empt this) the truss to be lifted. This weekend?
 Note the far truss with most of the 'ribs' attached. In the foreground, the new truss taking shape.
Note the far truss with most of the 'ribs' attached. In the foreground, the new truss taking shape.
19 October 2008
Ribs added to truss
 One of the "ribs" hangs suspended from a crane as workers attach another.
One of the "ribs" hangs suspended from a crane as workers attach another. The new "ribs" give the truss a whale-like appearance.
The new "ribs" give the truss a whale-like appearance. Sure some are done but check all those on the ground!
Sure some are done but check all those on the ground! This oke digs ribs!
This oke digs ribs!
18 October 2008
A view from the top.
 Our view from the top. Note the red seats in place and the imposing superstructure.
Our view from the top. Note the red seats in place and the imposing superstructure. Fastening cabling to the truss.
Fastening cabling to the truss. A worker completing the modifications on the template. 2 new 'arms' are being added to each template, as well as attachment points for the trusses.
A worker completing the modifications on the template. 2 new 'arms' are being added to each template, as well as attachment points for the trusses. While we were at it, we thought we'd update everyone on the progress down at the Newton Park swimming pool. It's due to get a roof and a transparent facade. It will be a heated, Olympic sized swimming pool and will be used in 2010 by players and tourists. It will be a great asset to the city.
While we were at it, we thought we'd update everyone on the progress down at the Newton Park swimming pool. It's due to get a roof and a transparent facade. It will be a heated, Olympic sized swimming pool and will be used in 2010 by players and tourists. It will be a great asset to the city. Preparations for the roof installation at the pool.
Preparations for the roof installation at the pool.
15 October 2008
Tricky trusses, tricky weather
 The housings for the narrow, curved white components, bottom right, have been added, and look like perched birds. Similar work seems to have been done on the narrow beams themselves. What did surprise us is that they're taking so long to finish this work.
The housings for the narrow, curved white components, bottom right, have been added, and look like perched birds. Similar work seems to have been done on the narrow beams themselves. What did surprise us is that they're taking so long to finish this work. Two horizonal support beams - five are now in place - can be seen in the background. Two of these will help hold each of the massive 500-ton trusses in place.
Two horizonal support beams - five are now in place - can be seen in the background. Two of these will help hold each of the massive 500-ton trusses in place. Work on assembling the next trusses seems to have got under way with a vengeance at all four of the templates. One gets the feeling they'll put a lot more effort into this part of the project once the first truss has been successfully mounted on the superstructure.
Work on assembling the next trusses seems to have got under way with a vengeance at all four of the templates. One gets the feeling they'll put a lot more effort into this part of the project once the first truss has been successfully mounted on the superstructure.
12 October 2008
Truss nearing completion
 The front section of the truss has now been added. Note its immense size and span.
The front section of the truss has now been added. Note its immense size and span. Rear view. The components in the foreground will be added to smooth out the truss to allow cladding to be added.
Rear view. The components in the foreground will be added to smooth out the truss to allow cladding to be added. The first of the support beams attached to the super structure. We've concluded that the bottom point of the trusses will sit directly above the double thick columns with the sides attaching onto these support beams. The double thick column being the column in previous pictures that has a 'T' groove in it.
The first of the support beams attached to the super structure. We've concluded that the bottom point of the trusses will sit directly above the double thick columns with the sides attaching onto these support beams. The double thick column being the column in previous pictures that has a 'T' groove in it. At the very centre of this picture, at the point where two visible white components converge, the attachment groove for the support beam on the super structure can be seen.
At the very centre of this picture, at the point where two visible white components converge, the attachment groove for the support beam on the super structure can be seen. Finally, like a giant boat upside down in the dry dock, the first truss cuts a majestic sight.
Finally, like a giant boat upside down in the dry dock, the first truss cuts a majestic sight.
11 October 2008
Roofs are being lifted...
Green Point Stadium


 Third tier progressing well and nearing completion. Note the beginning of the compression ring for the roof in the second picture.
Third tier progressing well and nearing completion. Note the beginning of the compression ring for the roof in the second picture.Moses Mabhida Stadium
 The inner bowl
The inner bowl Back of the arch.
Back of the arch.Mbombela Stadium
 The roof structure
The roof structure Side on view of the roof structure.
Side on view of the roof structure. The giraffe neck lit up.
The giraffe neck lit up.Soccer City Stadium
 The calabash mesh.
The calabash mesh. The calabash shell, ready for the facade cladding to be added. Since this picture, cladding is now being added to give the stadium its calabash appearance.
The calabash shell, ready for the facade cladding to be added. Since this picture, cladding is now being added to give the stadium its calabash appearance. Note the size comparison of the stadium compared to the circled man.
Note the size comparison of the stadium compared to the circled man.Peter Mokaba Stadium
 An outside view of the stadium under construction.
An outside view of the stadium under construction.Royal Bafokeng Stadium
 The outer facade coming together on Royal Bafokeng
The outer facade coming together on Royal Bafokeng Another view of the new stands and outer facade.
Another view of the new stands and outer facade. The finished product - diamond of the Pilanesburg.
The finished product - diamond of the Pilanesburg.
Subscribe to:
Comments (Atom)



















