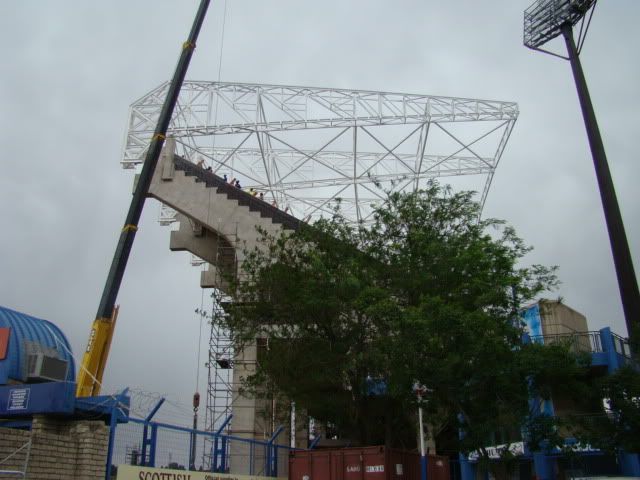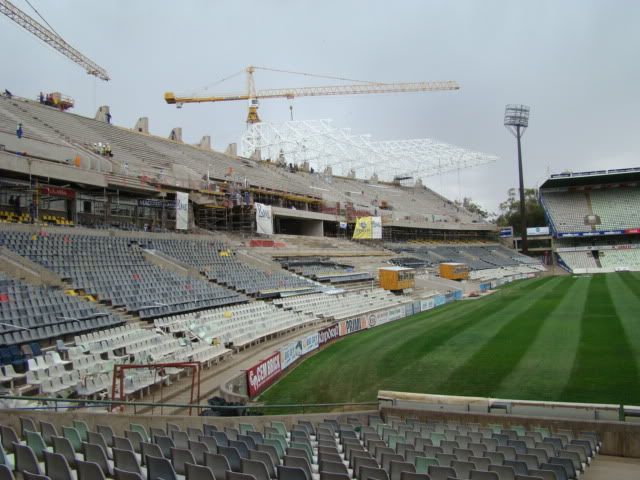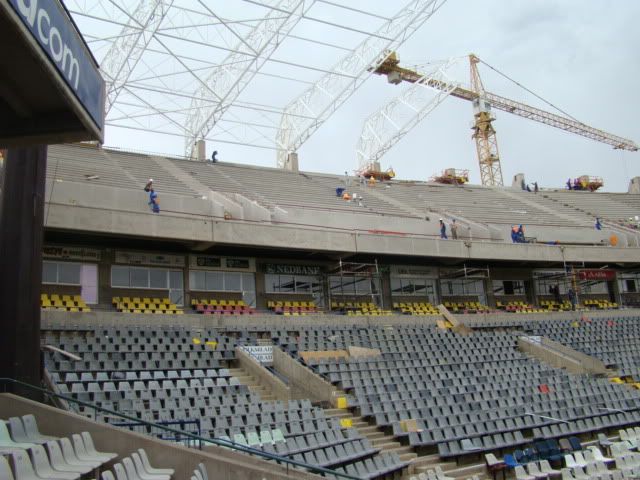I finally got the chance to enter the stadium bowl today. It is an awesome sight. Already with only 5 trusses up, one can get the feeling of a cauldron that will bubble over with excitement when soccer or rugby matches are played. The stadium bowl itself has been designed with premium sight lines for all spectators at the forefront of the architects' and engineers' minds and this has most definitely been achieved for when I was standing just below the second tier - one of the highest spectator points of the stadium - I felt like I was literally on top of the pitch. The cast elements being the seating elements, columns, slabs, raker beams, have all been completed except for the players' tunnel which will be finished in the coming days. The majority of the seats have been installed and the finer touches in the spectator bathrooms, executive suites, etc. are currently being put into place. This stadium is world class and will be a NMB jewel for decades to come. It was privelege for me to be able to go on site.

The 5 aligned. Cladding due to begin imminently.

Into the bowl. Pitchwork progressing speedily.

A view across the lower tier. Note the curved nature of the stands for optimal sightlines.

View across the lower tier towards the girders. 4 are now connected with a 'catwalk' in architectural terms or a 'compression ring' in engineering terms. However it isn't a true compression ring as the ring is under minimal forces of compression.

The 7th, 90% complete, girder.

The 6th, entirely complete girder. Due to be lifted tomorrow.

A view across the 5 girders. The staircase in the foreground acts as the exit point or vomitory for the upper tier.

Another view across the 5.

A closer look at the 'catwalk'. The lights will be attached to this compression ring. Also note the ropes hanging from the front of the girders. These are climbed up by cable climbers to get onto the girders from the stands.

A view across the soon-to-be pitch.

Another picture across the five girders.

A similar view

Cement-based holes being dug into the pitch. These are the holes for the rugby poles, soccer nets, etc.

Another look over the bowl.

Looking over the steel-yard where all the steel for the roof girders is kept. Currently only two thirds of all steel needed for the girders is on site.

The main upper level access ramp. Suitability for wheelchair bound people, and large crowds. These access ramps are stationed in the four corners of the stadium.
 The 5 aligned. Cladding due to begin imminently.
The 5 aligned. Cladding due to begin imminently. Into the bowl. Pitchwork progressing speedily.
Into the bowl. Pitchwork progressing speedily. A view across the lower tier. Note the curved nature of the stands for optimal sightlines.
A view across the lower tier. Note the curved nature of the stands for optimal sightlines. View across the lower tier towards the girders. 4 are now connected with a 'catwalk' in architectural terms or a 'compression ring' in engineering terms. However it isn't a true compression ring as the ring is under minimal forces of compression.
View across the lower tier towards the girders. 4 are now connected with a 'catwalk' in architectural terms or a 'compression ring' in engineering terms. However it isn't a true compression ring as the ring is under minimal forces of compression. The 7th, 90% complete, girder.
The 7th, 90% complete, girder. The 6th, entirely complete girder. Due to be lifted tomorrow.
The 6th, entirely complete girder. Due to be lifted tomorrow. A view across the 5 girders. The staircase in the foreground acts as the exit point or vomitory for the upper tier.
A view across the 5 girders. The staircase in the foreground acts as the exit point or vomitory for the upper tier. Another view across the 5.
Another view across the 5. A closer look at the 'catwalk'. The lights will be attached to this compression ring. Also note the ropes hanging from the front of the girders. These are climbed up by cable climbers to get onto the girders from the stands.
A closer look at the 'catwalk'. The lights will be attached to this compression ring. Also note the ropes hanging from the front of the girders. These are climbed up by cable climbers to get onto the girders from the stands. A view across the soon-to-be pitch.
A view across the soon-to-be pitch. Another picture across the five girders.
Another picture across the five girders. A similar view
A similar view Cement-based holes being dug into the pitch. These are the holes for the rugby poles, soccer nets, etc.
Cement-based holes being dug into the pitch. These are the holes for the rugby poles, soccer nets, etc. Another look over the bowl.
Another look over the bowl. Looking over the steel-yard where all the steel for the roof girders is kept. Currently only two thirds of all steel needed for the girders is on site.
Looking over the steel-yard where all the steel for the roof girders is kept. Currently only two thirds of all steel needed for the girders is on site. The main upper level access ramp. Suitability for wheelchair bound people, and large crowds. These access ramps are stationed in the four corners of the stadium.
The main upper level access ramp. Suitability for wheelchair bound people, and large crowds. These access ramps are stationed in the four corners of the stadium.






























