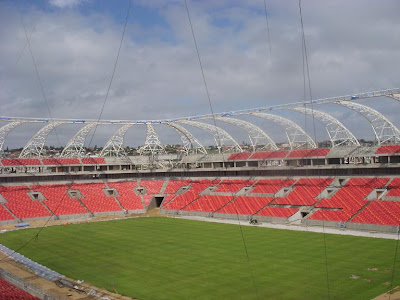 Progress on the cladding is quickening as it now moves its way around this corner.
Progress on the cladding is quickening as it now moves its way around this corner. Cladding and PTFE in place at this, the Northern side.
Cladding and PTFE in place at this, the Northern side. Progress on cladding also moving around the other side as can be seen in this picture.
Progress on cladding also moving around the other side as can be seen in this picture. The gap closing. 3 more and its filled.
The gap closing. 3 more and its filled. One can see the installation of the glass facade panels when looking down the line of girders.
One can see the installation of the glass facade panels when looking down the line of girders. Paving about to be put in place.
Paving about to be put in place. The familiar angle showing the full beauty.
The familiar angle showing the full beauty.




































